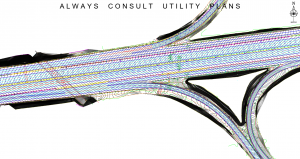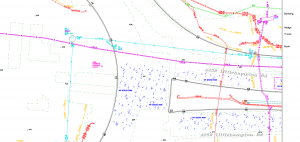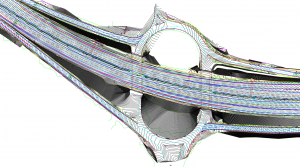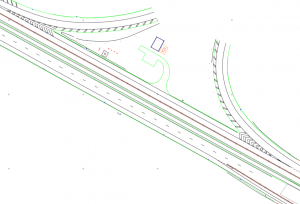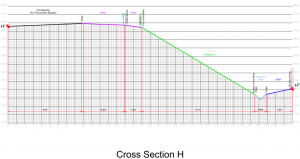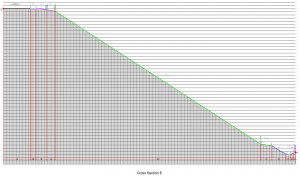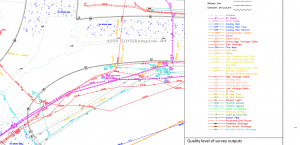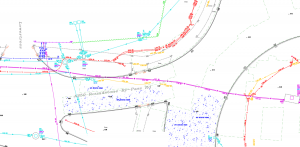
An accurate and realistic life-model of your project is achievable thanks to our expert CAD technicians who are trained in producing BIM compatible representations, bespoke to your requirements. Our representative surface models expose the 3D information in real-size above and below the ground and our BIM compatible models incorporate unprecedented amounts of GIS data collected from site but we are also able to offer solutions of all capabilities, depending on what will benefit your project most.
Our expert CAD Technicians are able to produce accurate, clear & compatible 3D Drawings of your project designs. We ensure that they are easy to interpret and relative the real world, so they offer a clear visualisation of relative utilities, surface features and their locations.
See what Select Surveys can do for you. Send us an enquiry.
